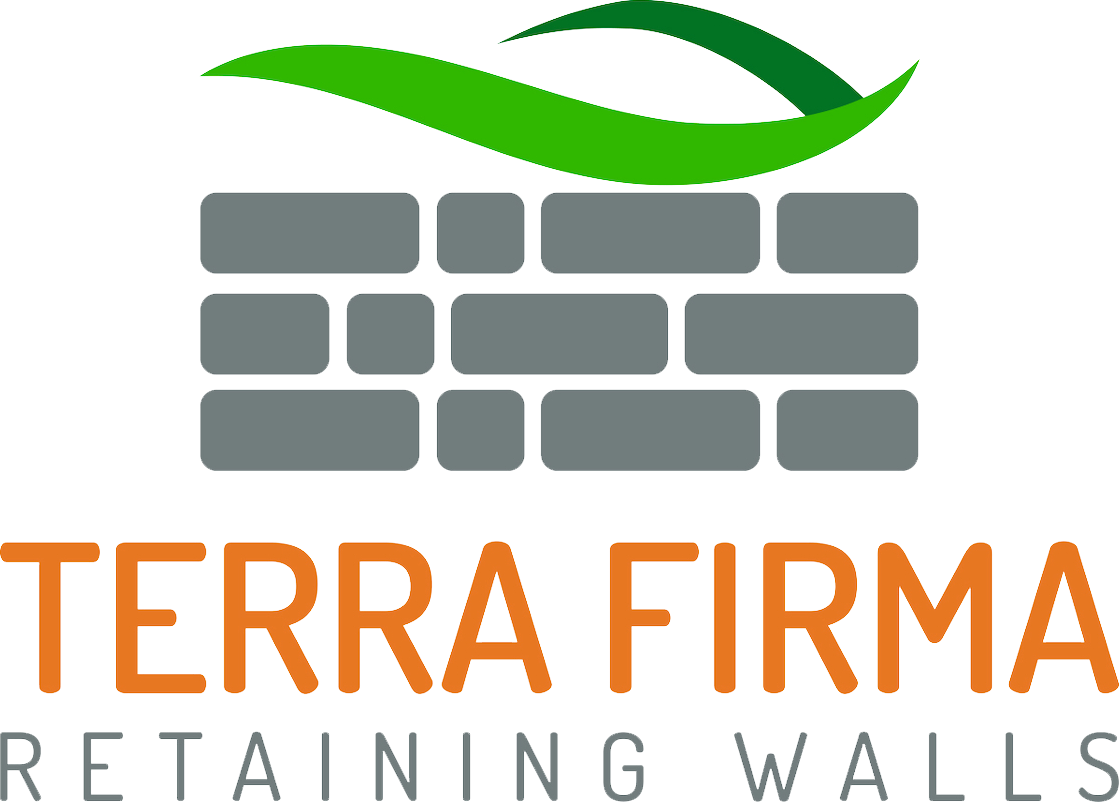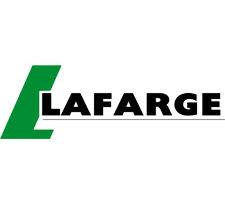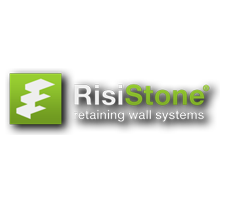We Serve Hamilton and the Greater Toronto Area
Do You Have a Retaining Wall Project We Can Help With?
What is a Reinforced Retaining Wall?
Many types of retaining wall designs fall into the category of reinforced retaining walls, from soldier pile-and-lagging systems to Mechanically Stabilized Earth (MSE) wall systems. However, the common element shared by all of these designs is that the façade of the retaining wall system is mechanically anchored to the retained soil. While this can be achieved using helical piles or soil anchors (among others), geogrid reinforcement is the most common method for retaining wall stabilization. Therefore, this article will discuss the benefits and limitations of integrating geogrid lengths with modular precast concrete blocks.
Mass is vital for retaining walls to resist lateral earth pressures: the larger the mass of the retaining wall system, the taller you can build. However, most precast concrete blocks on the market are only suitable for building short gravity retaining walls at or below 3.3′ (1m) in height. Even under optimal site conditions, you can only reach a height of about 12′ (3.5m) with a large precast concrete block that measures and weighs as much as a small car. After a certain point, relying solely on mass becomes impractical, and this is where reinforcement comes into play. Rather than increasing the mass of the retaining wall block, the retaining wall can be mechanically anchored to the retained soil. This is typically done by inserting geogrid strands between the courses of the retaining wall to act as tiebacks. This allows retaining walls over 15 meters (50′) tall to be constructed using relatively small precast concrete retaining wall blocks.
Not only does geogrid act as tiebacks for retaining walls, but biaxial and multiaxial geogrid strands also increase the tensile strength of the soil behind the retaining wall. In addition, the geogrid layers sandwiched between soil layers force the soil to act as a single mass, increasing the overall mass of the retaining wall system. This single mass uses its weight and internal shear strength to resist both the sliding and the overturning pressures from the retained soil. The result is a flexible, coherent gravity structure that can withstand heavy loads.
The length and strength of the geogrid strands will depend on the height of the retaining wall and the loads the retaining wall must resist. Generally speaking, geogrid lengths are about 70% of the height of the retaining wall.
When building a tall retaining wall with plenty of space for tiebacks, reinforced walls are a good design choice. They are also ideal if you need to construct a new retaining wall to raise the elevation of a low-lying area. As no significant excavations are required, you can incorporate the geogrid lengths and add drainage and backfill to bring the elevation to the desired height. Reinforced retaining walls are also a good choice when the wall is required to carry additional loads, such as roadways, swimming pools, and other heavy structures on top of the retaining wall.
However, a significant drawback to a geogrid-reinforced retaining wall is its footprint – the taller the wall; the further the geogrid strands need to extend into the soil. This design necessity makes reinforced retaining walls impractical when space is limited, excavation is restricted due to nearby structures, or when building a retaining wall on a slope. In addition, the extensive excavations required to install extended lengths of geogrid will significantly increase the project’s cost.
If you are considering building a segmental retaining wall, having a qualified structural engineer design the retaining wall is a good idea when your retaining wall is over 1.7 meters (5′ 5″) in height. Also, a geotechnical engineer should test the soil to ensure that the soil conditions can support the weight of the retaining wall system.
We provide in-house design services and have extensive experience working with every city in the Greater Hamilton and Greater Toronto areas. We also offer stamped design drawings, slope stability assessments, arborist reports, and letters of completion.
Contact us today for a free consultation. We will happily provide an innovative solution for your retaining wall project.
Trusted Partners
Get A Quote Today
Please provide us with your contact information and the details of your project and we would be happy to get in touch with you to schedule an appointment.





