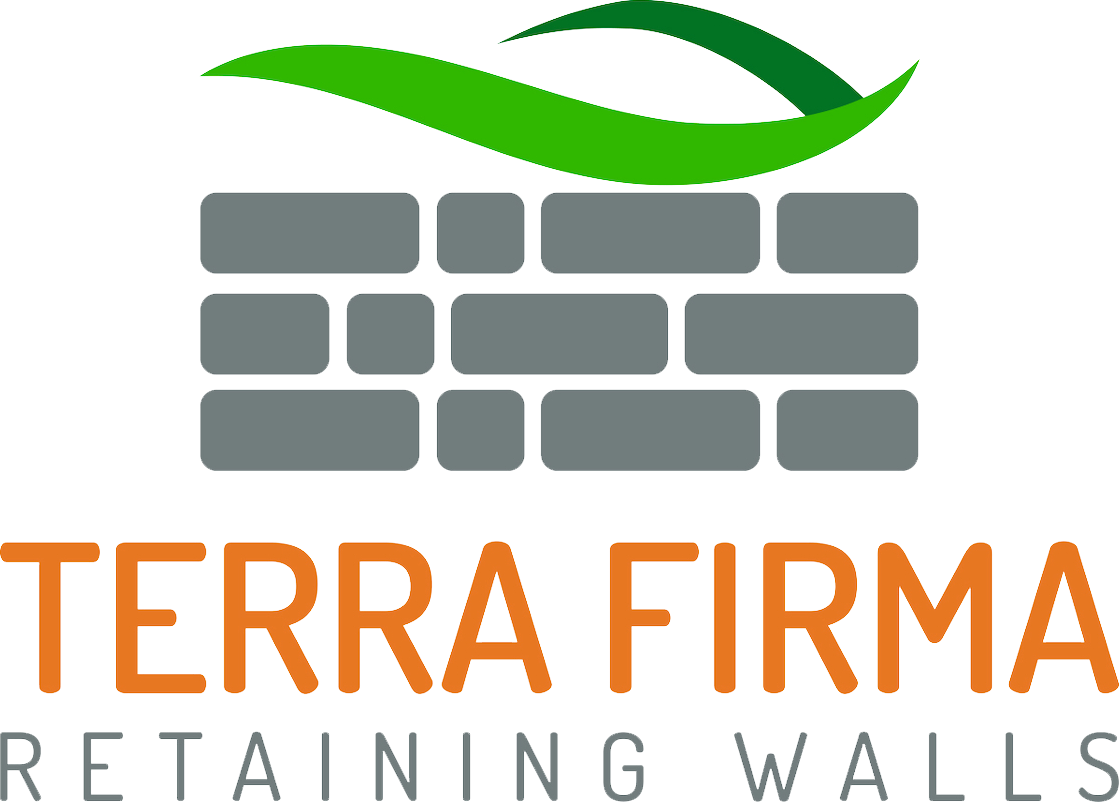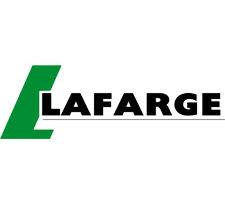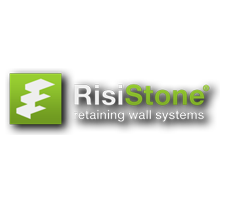We Serve Hamilton and the Greater Toronto Area
Do You Have a Retaining Wall Project We Can Help With?
How to install proper drainage behind a retaining wall and why it’s crucial for the longevity of your retaining wall.
Hydrostatic pressure is the nemesis of any retaining wall, and a properly designed drainage bed is vital for the longevity of any retaining wall system, regardless of how tall the retaining wall is.
While friction and cohesion help keep soil in place, gravitational forces continuously pull on the soil mass in a downward trajectory, trying to reach equilibrium. It is this movement (or lateral load) that all retaining walls must resist.
Retaining walls must continuously resist enormous amounts of pressure. When retained soil becomes saturated due to improper drainage, the weight of the retained soil multiplies in uneven and unpredictable ways. And as the waterlogged soil gets heavier and heavier, the lateral loads on the retaining wall increase as well. These additional pressures, put on the retaining wall by saturated soil and the expansion and contraction of that soil during freeze-thaw cycles, wreak havoc on retaining walls in climates with freezing weather systems.
The drainage bed should be a minimum of 12″ deep and span the retaining wall’s entire length. You may need a deeper drainage bed in heavy clay or poorly drained soil conditions.
The drainage bed should consist of a granular material free of fines. For example, 3/4″ clear gravel is the best material for retaining wall drainage beds. A non-woven filter cloth should also envelop the bed. Suppose the granular drainage bed is exposed to the surrounding soils. In that case, fine particles will seep into the drainage bed and clog the system over time.
In addition, a minimum 4″ perforated weeping tile should sit at the bottom of this drainage bed (preferably with a sock). Remember that this weeping tile must exit the wall at 15-meter (50′) intervals, so it needs to be at an elevation that would enable it to do so. If your weeping tile is at a lower elevation than the surrounding area, it won’t be able to drain the water in-behind the retaining wall.
Finally, the drainage bed should reach within the retaining wall’s top 0.3 meters (12″). After enveloping the drainage bed with a filter fabric, the backfill’s final .3 meters (12″) should be a well-compacted soil cover. Directing water runoff, such as downspouts, toward a retaining wall is not a good idea. Instead, if conditions allow, grade the top of the retaining wall to channel groundwater away from the retaining wall.
Most retaining wall systems fail because of improperly constructed drainage beds. Unfortunately, it is not feasible to repair most failing retaining walls. If you notice pronounced separation between blocks or if sections of the retaining wall are leaning over, it’s time to plan the replacement of the retaining wall in its entirety. Having a qualified structural engineer design the retaining wall is a good idea when your retaining wall is over 1.7 meters (5′ 5″) in height. Also, a geotechnical engineer should test the soil to ensure that the soil conditions can support the weight of a substantial gravity retaining wall system.
We provide in-house design services and have extensive experience working with every city in the Greater Hamilton and Greater Toronto areas. We also offer stamped design drawings, slope stability assessments, arborist reports, and letters of completion.
Contact us today for a free consultation. We will happily provide an innovative solution for your retaining wall project.
Trusted Partners
Get A Quote Today
Please provide us with your contact information and the details of your project and we would be happy to get in touch with you to schedule an appointment.





