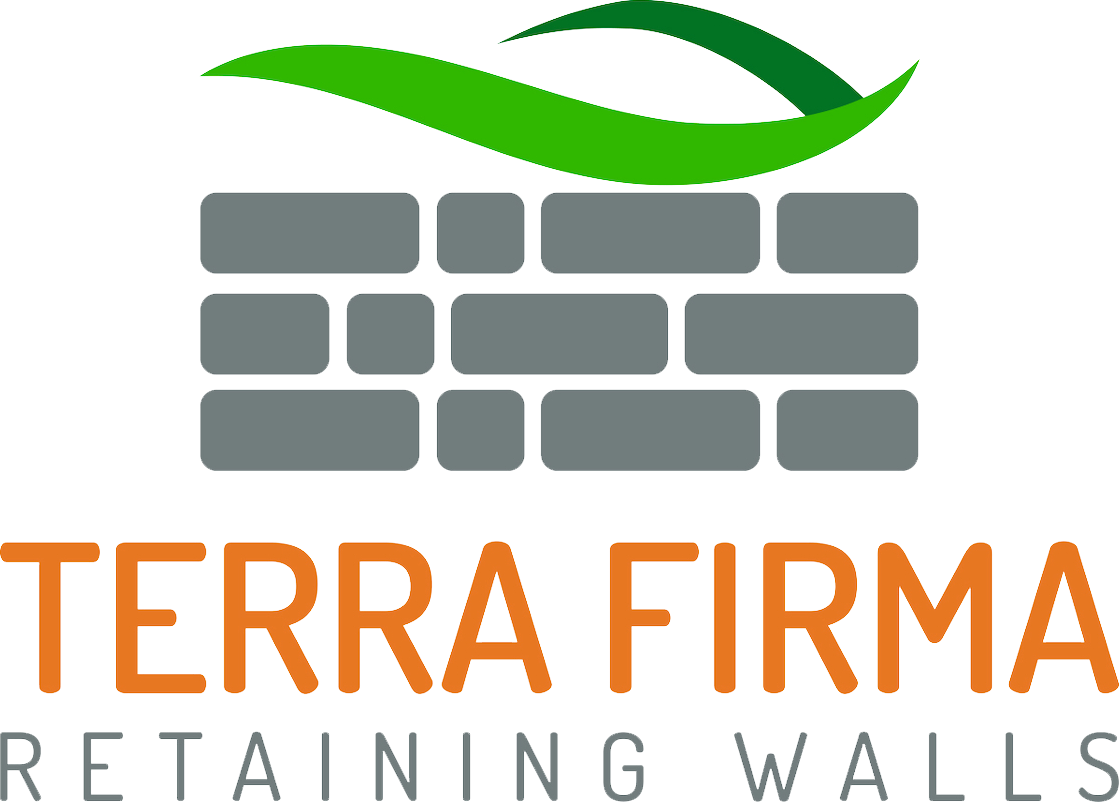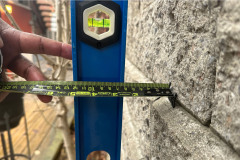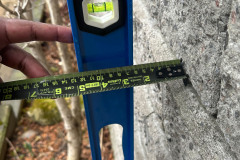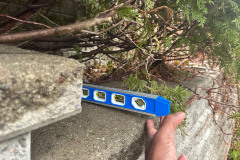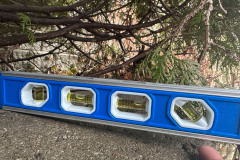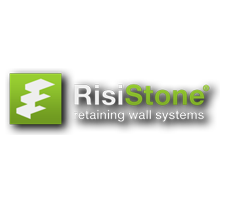We Serve Hamilton and the Greater Toronto Area
Do You Have a Retaining Wall Project We Can Help With?
What is a gravity retaining wall, and when should you NOT build one?
Gravity retaining walls are near-vertical modular structures that use their sheer mass to hold back soil that sits at a higher elevation.
They are by far the most cost-effective retaining wall systems available, as their modular design requires less technical knowledge and facilitates quick construction. In addition, the flexibility provided by a modular design enables gravity retaining walls to absorb vertical frost heaves effectively without requiring a deep foundation that penetrates below the frost line.
However, gravity retaining walls have a few significant drawbacks – they are susceptible to underfoot soil movements, are an inferior design when load surcharges are involved, and cannot be used to build tall walls. Therefore, they are poor choices for retaining walls built on slopes, in poor soil conditions, or located downhill of a structure or driveway.
You can construct gravity retaining walls using natural stone, precast concrete blocks, or Gabion baskets. The general principle here is that the heavier the block, the taller you can build.
As mentioned earlier, there’s a limit to how tall you can build a gravity retaining wall (before gravity catches up with it). Even under optimal site conditions, you can only reach a height of about 12′ (3.5m) with a large precast concrete block that measures and weighs as much as a small car. However, most precast concrete blocks on the market are only suitable for building short gravity retaining walls at or below 3.3′ (1m) in height.
Installing regular tiebacks is the most effective method of increasing the height of a precast block retaining wall without increasing the mass of the blocks. Different techniques and types of tiebacks have been used throughout history; however, most modern-day gravity retaining wall designs incorporate Geogrid tiebacks. Geogrid lengths installed in layers between wall courses and extending into the soil behind the retaining wall act as tiebacks and increase the tensile strength of the retained soil. This method can allow you to build a wall up to 50′ in height, even when using small precast retaining wall blocks. However, a significant drawback to a Geogrid reinforced retaining wall is its footprint – the taller the retaining wall, the further the Geogrid strands need to extend into the soil (as a general guideline, Geogrid lengths are about 70% of the height of the retaining wall). In addition, the extensive excavations required to install extended lengths of Geogrid will significantly increase the project’s cost.
Good soil conditions underfoot are essential for gravity retaining wall systems. Because the foundations of these wall systems don’t extend deep into the soil, even minor soil displacements will destabilize a gravity retaining wall. In addition, a level grade in front of the retaining wall is crucial for structural stability as it prevents the embedded courses from kicking out, making gravity retaining walls unsuitable for mid-slope or top-of-the-crest retaining walls.
While hydrostatic pressure is the nemesis of any retaining wall, it is particularly problematic for gravity retaining wall systems. When retained soil becomes saturated due to improper drainage, it expands and contracts with the freeze-thaw cycles. As a result, it will slowly push the wall out. Its effects worsen over time, and this lateral movement is the primary reason you might notice significant failures in your retaining wall after each winter.
Every gravity retaining wall system leans into the soil by a few degrees. This slight lean into the slope, called a batter or setback, helps the wall resist lateral earth pressures. Suppose the retaining wall has a negative batter (meaning it is leaning away from the retained soil). In that case, the load on the retaining wall increases by 10% for every 1 degree it leans over in the opposite direction. Most precast retaining wall block manufacturers have a specified setback for their products. Using this information, you can calculate how much of a setback your retaining wall should have.
You can check the setback on your retaining wall by holding a level plumb in front of the retaining wall and measuring the space between the level and the wall.
If you place a level on the top block or coping of a retaining wall perpendicular to the wall, and you notice that the back of the wall is higher than the front of the wall, it’s a sign that your retaining wall is rotating away from the slope and is failing gradually.
Unfortunately, it is not feasible to repair a failing gravity retaining wall. The wall is failing because of poor construction. If you notice pronounced separation between blocks or if sections of the retaining wall are leaning over, it’s time to plan the replacement of the retaining wall in its entirety. Having a qualified structural engineer design the retaining wall is a good idea when your retaining wall is over 6′ (1.8m) in height. Also, a geotechnical engineer should test the soil to ensure that the soil conditions can support the weight of a gravity retaining wall system.
We provide in-house design services and have extensive experience working with every city in the Greater Hamilton and Greater Toronto areas. We also offer stamped design drawings, slope stability assessments, arborist reports, and letters of completion.
Contact us today for a free consultation. We will happily provide an innovative solution for your retaining wall project.
Trusted Partners
Get A Quote Today
Please provide us with your contact information and the details of your project and we would be happy to get in touch with you to schedule an appointment.
