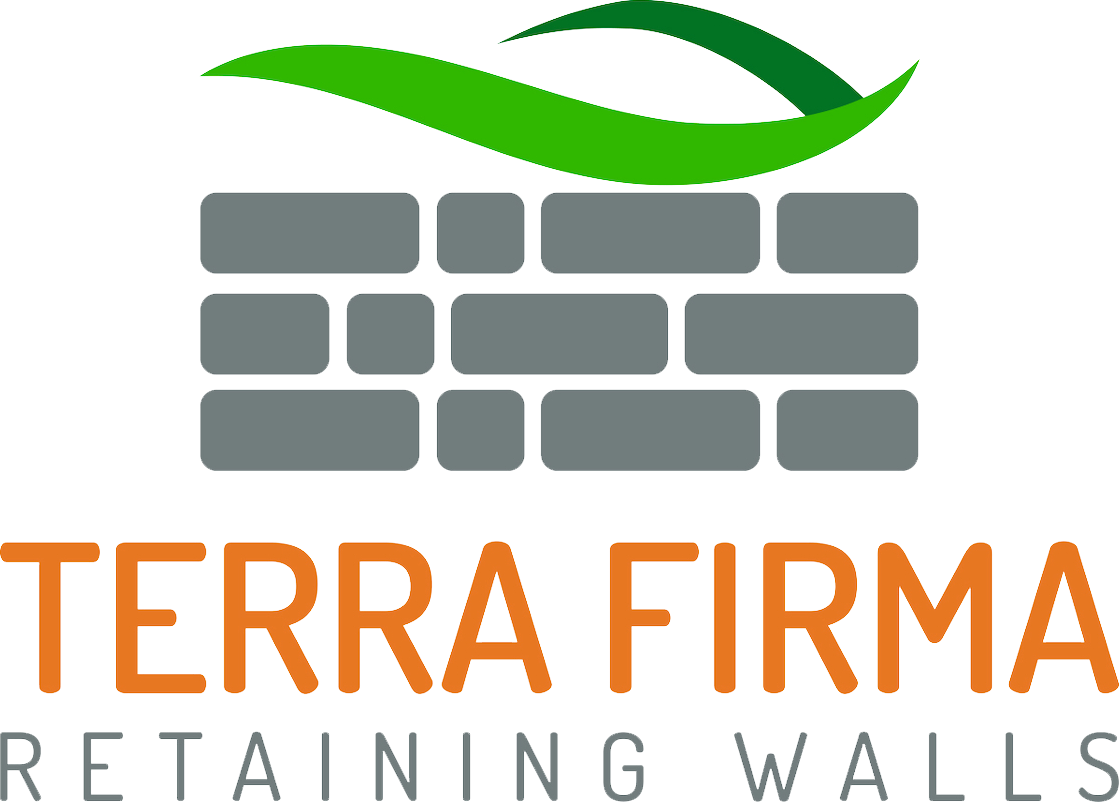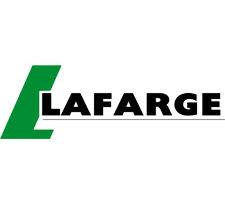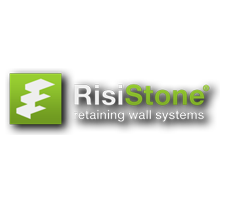We Serve Hamilton and the Greater Toronto Area
Do You Have a Retaining Wall Project We Can Help With?
What is a slope stability assessment, and do you need one for your retaining wall?
Generally speaking, a slope stability analysis will determine how stable an existing slope is in the short- and long-term by assessing site attributes and soil mechanics. The slope stability assessment would also recommend remedial measures for unstable slopes.
Table 7.2 in the Ministry of Natural Resources “Geotechnical Principles for Stable Slopes” lists a minimum factor of safety of 1.2 to 1.3 for light land use [no habitable structures, sheds, pools, garages, etc.] and 1.3 to 1.5 for active land use [habitable or occupied structures]. However, most conservation authorities and cities typically require a minimum factor of safety of 1.5 for retaining walls.
Regardless of whether your retaining wall requires a building permit, if it is situated on top of a hill or in the middle of a slope, it is a good idea to commission a slope stability assessment by a qualified geotechnical engineer. In addition, as the site’s topography is crucial to the slope analysis, you should commission a Topographic Survey before hiring a geotechnical engineer.
A geotechnical engineer can often analyze the stability of your slope just by inspecting the site and relying on other statistical data available for your region. However, in some cases, boreholes are needed to complete a full geotechnical analysis of the slope. Typically, three boreholes are advanced for a residential site, and soil samples are removed for laboratory analysis. Therefore, when hiring a geotechnical engineer, pay close attention to the proposed depths of the boreholes, as at least one borehole must penetrate through the entirety of the slope profile.
Once the geotechnical engineer acquires all the relevant data, they can recommend parameters for the proposed retaining wall and provide vital data and critical insight into the behavior of the slope. Therefore, it is a crucial step as the structural engineer will base their design on the data and recommendations provided by the geotechnical engineer.
The retaining wall contractor, structural engineer, and geotechnical engineer must agree on the retaining wall’s design and construction. The last thing you would want is an approved retaining wall design ready for construction, but unfeasible because the site can’t support machinery large enough to move the 2-ton blocks or the 12′ deep foundations specified in the design. Therefore, having the geotechnical engineer review the retaining wall design drawings before they are stamped and issued for construction is also a good idea.
We provide in-house design services and have extensive experience working with every city and conservation authority in the Greater Hamilton and Greater Toronto areas. We also offer stamped design drawings, slope stability assessments, arborist reports, and letters of completion.
Contact us today for a free consultation. We will happily provide an innovative solution for your retaining wall project.
Trusted Partners
Get A Quote Today
Please provide us with your contact information and the details of your project and we would be happy to get in touch with you to schedule an appointment.





