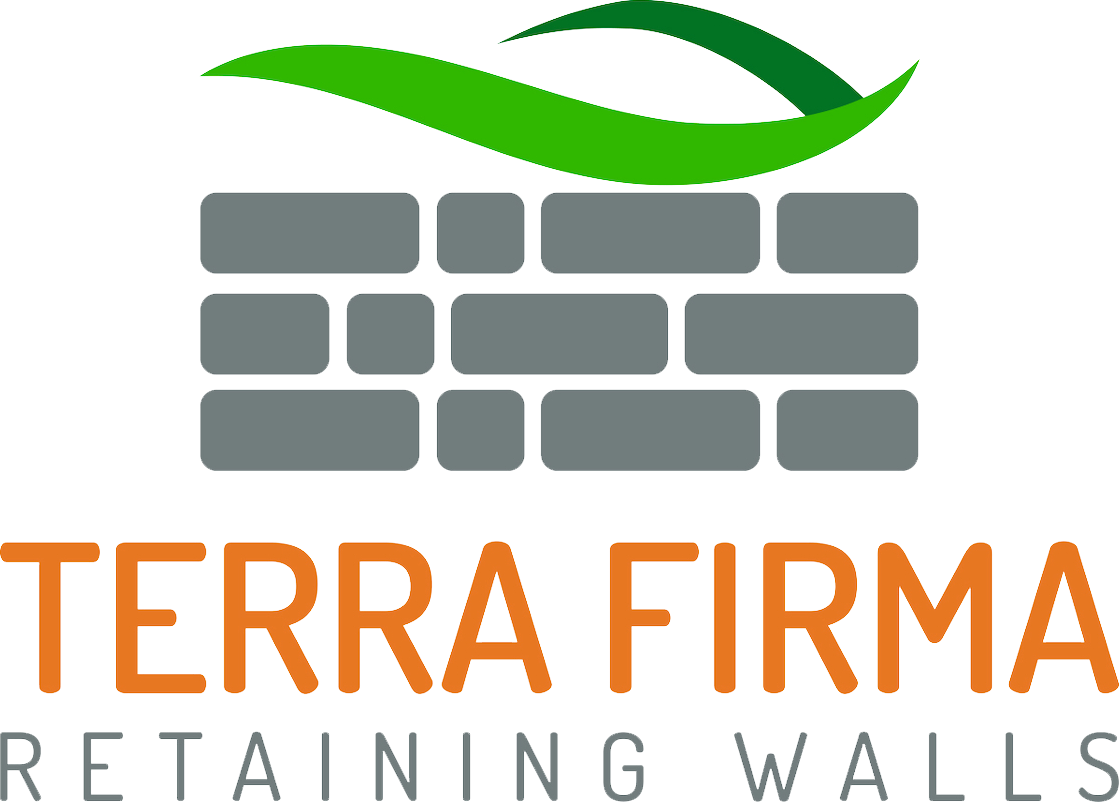We Serve Hamilton and the Greater Toronto Area
Do You Have a Retaining Wall Project We Can Help With?
What is Geogrid, and How Does Geogrid Strengthen Retaining Walls?
Geogrids are polymer strands that distribute loads in either a single direction or multiple directions. Biaxial and multiaxial geogrids provide stabilization and filtration, while uniaxial geogrids provide reinforcement. Modern-day polymer geogrids were invented in the 1970s; however, the idea of using different types of strands to improve the tensile strength of soil has been utilized by humans since time memorial.
In retaining wall construction, mass is vital: the larger the mass of the retaining wall system, the taller you can build. However, relying solely on mass becomes impractical past a certain point, and this is where geogrid reinforcement comes into play. Rather than increasing the mass of the retaining wall, geogrid strands are inserted between the courses of the retaining wall to act as tiebacks. This method allows retaining walls over 15 meters (50′) tall to be constructed using precast concrete retaining wall blocks.
Not only does geogrid act as tiebacks for retaining walls, but biaxial and multiaxial geogrid also increase the tensile strength of the soil behind the retaining wall. The length and strength of the geogrid strands will depend on the height of the retaining wall and the loads the retaining wall is expected to resist. Generally speaking, geogrid lengths are about 70% of the height of the retaining wall.
Geogrid reinforced retaining walls are impractical when space is limited, excavation is restricted due to nearby structures, or when building a retaining wall on a slope. In addition, constructing geogrid reinforced retaining walls is more costly than a gravity retaining wall system. Therefore, building a gravity retaining wall system is the most cost-effective method available whenever space is not a restricting factor.
The length, strength, and placement of the geogrid are all crucial factors when constructing a retaining wall that must be considered carefully. It is essential to remember that the lateral forces acting upon the wall are at their strongest approximately one-third of the way up from the bottom of the retaining wall.
If your retaining wall is taller than 1.7 meters (5.5′) in exposed height at its tallest point or at the bottom of a slope or structure, having a structural engineer design the retaining wall is a good idea.
We provide in-house design services and have extensive experience working with every city in the Greater Hamilton and Greater Toronto areas. We also offer stamped design drawings, slope stability assessments, arborist reports, and letters of completion.
Contact us today for a free consultation. We would happily provide an innovative solution for your retaining wall project.
Trusted Partners
Get A Quote Today
Please provide us with your contact information and the details of your project and we would be happy to get in touch with you to schedule an appointment.





