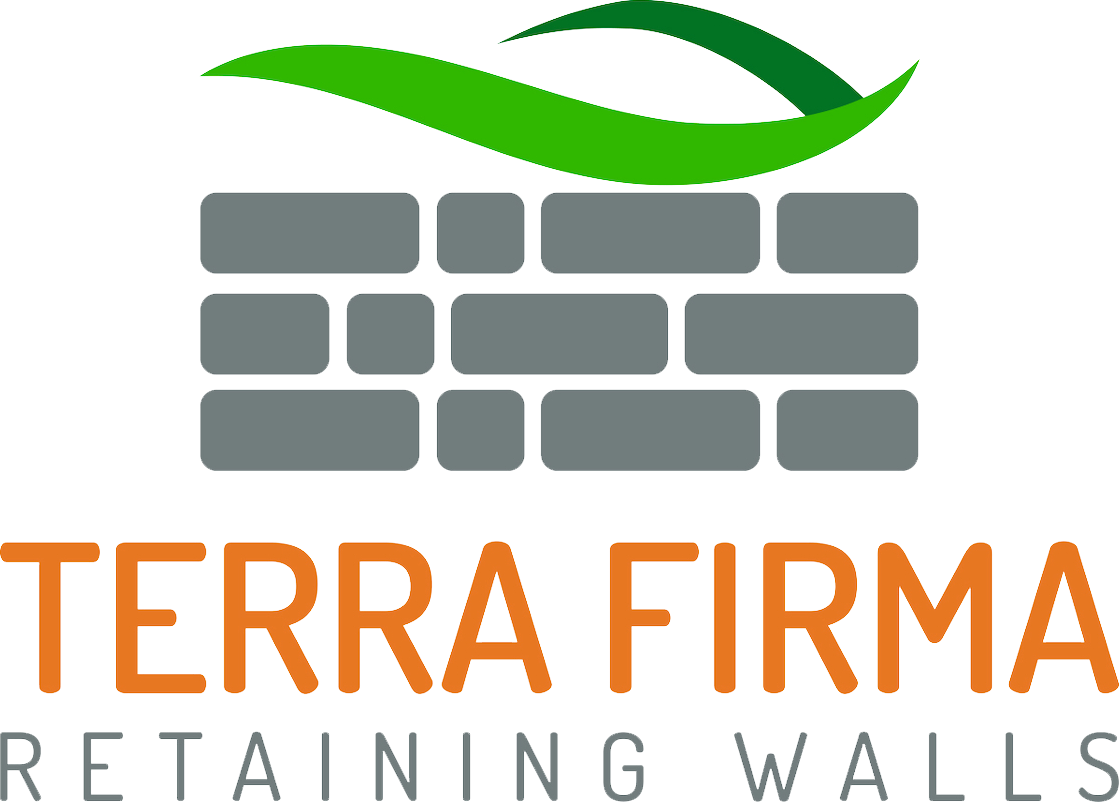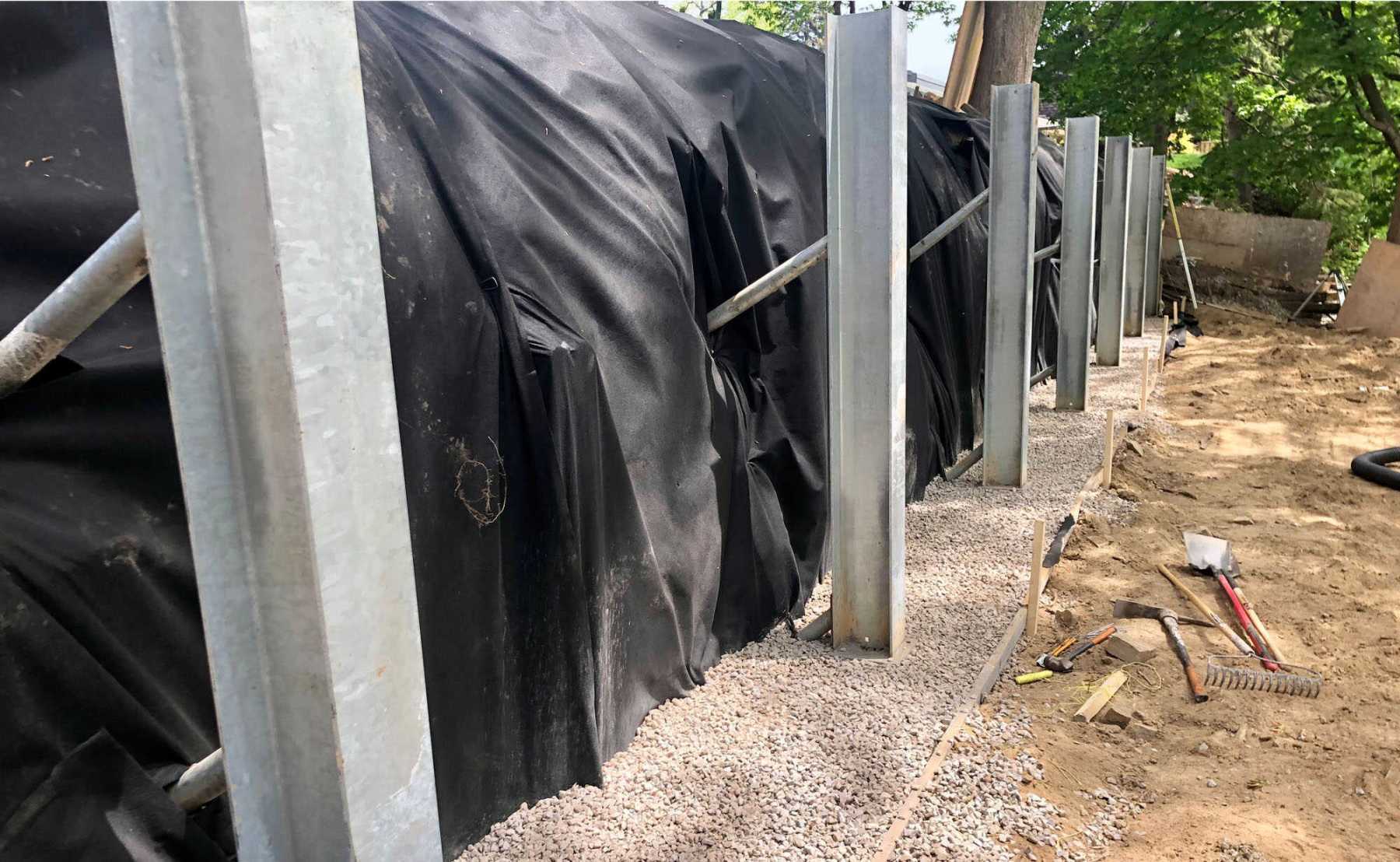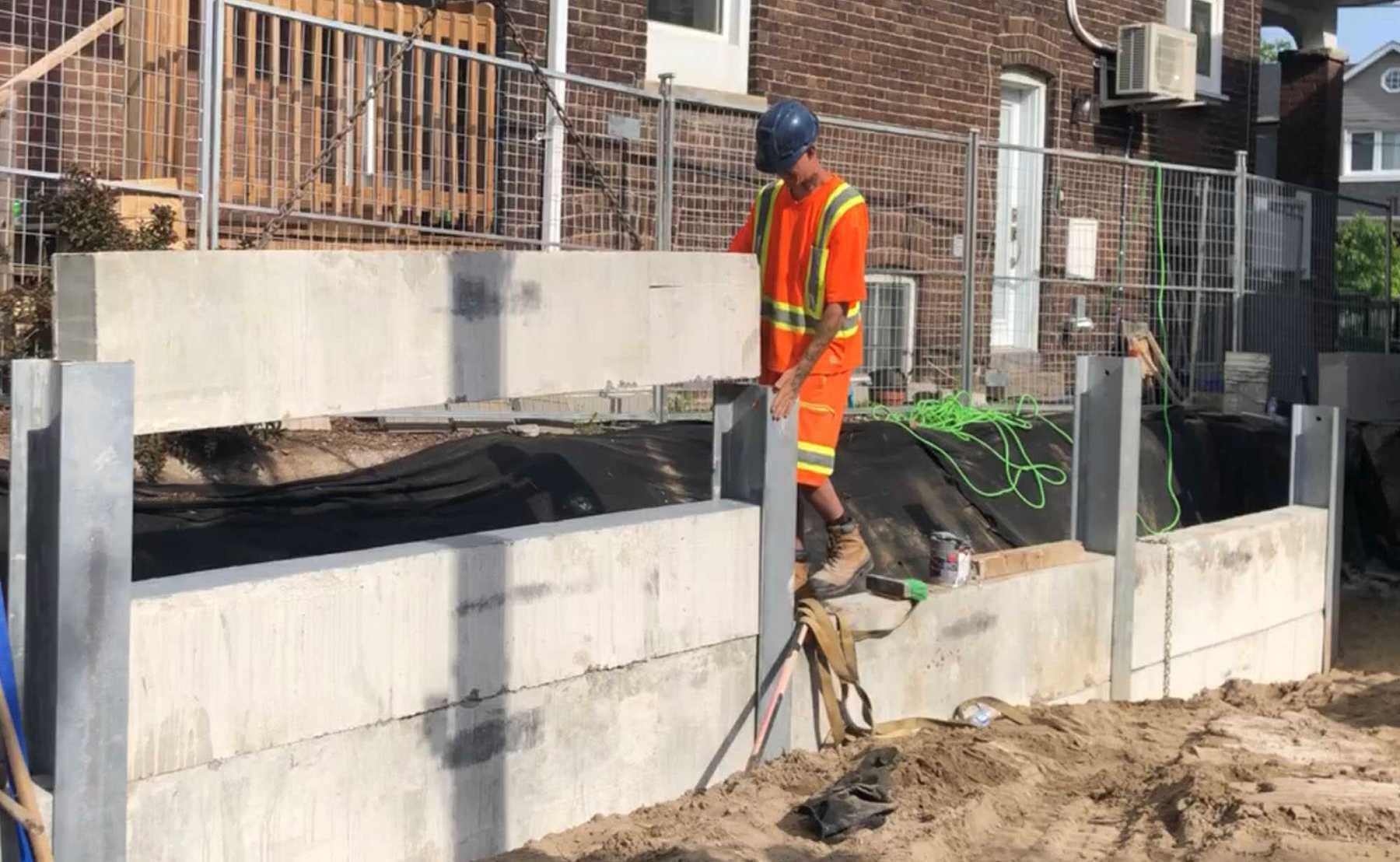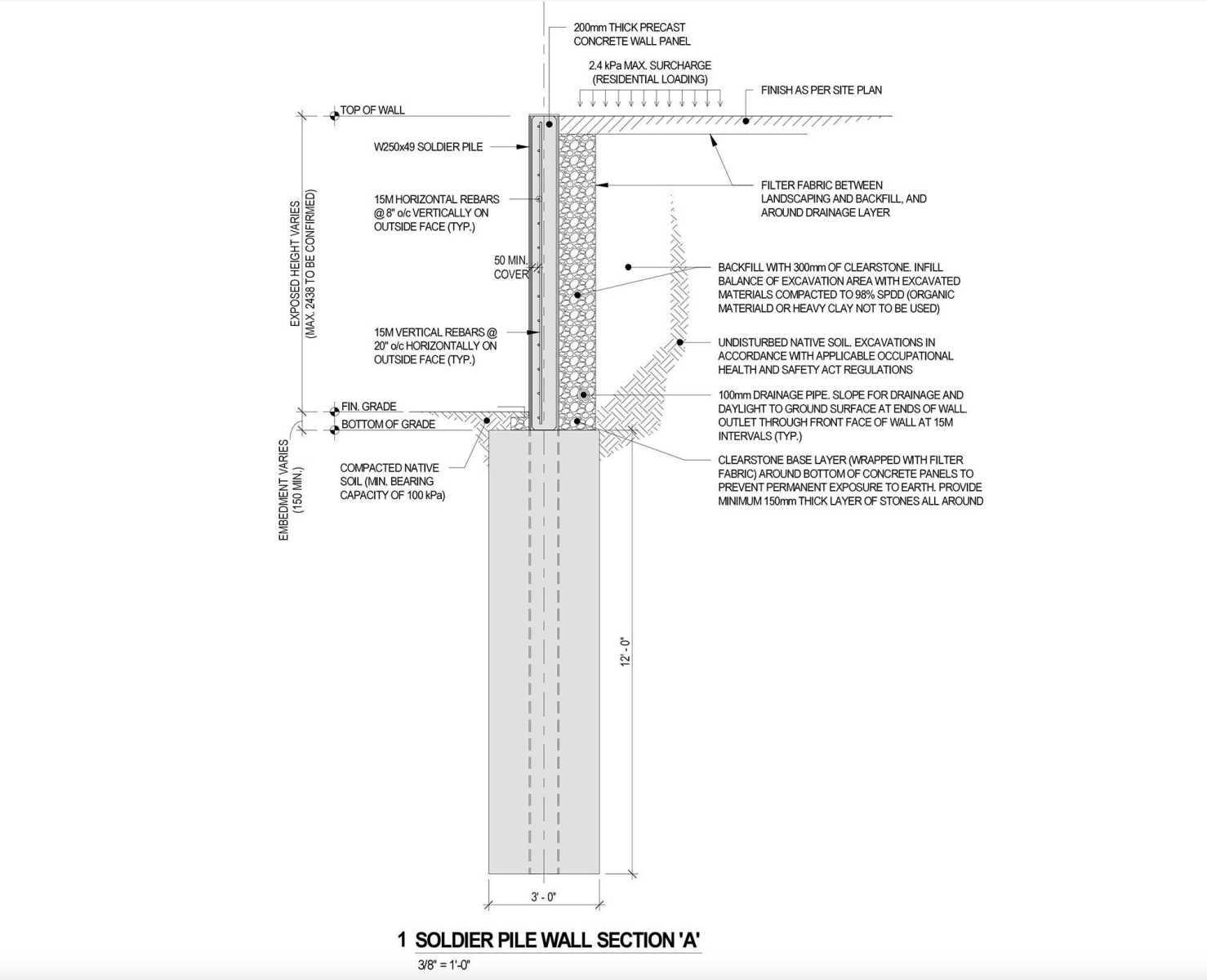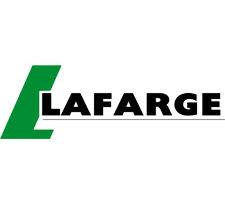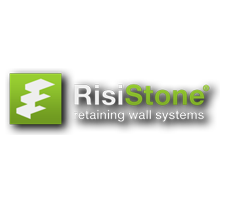We Serve Hamilton and the Greater Toronto Area
Do You Have a Retaining Wall Project We Can Help With?
What is a Soldier-Pile and Lagging Retaining Wall?
Soldier-pile is a generic industry term to describe a vertical load-bearing post used for soil retention. For this article, a soldier pile refers to a steel I-beam.
To construct a soldier-pile and lagging retaining wall system, steel I-beams (the soldier-piles) are inserted at regular intervals a few meters apart along the length of the retaining wall, and lagging (typically timber ties or concrete panels) are placed in between the beams. In this design, you can achieve structural integrity by embedding the soldier piles in concrete or by anchoring the soldier piles to the retained soil. The lagging retains the soil and transfers the lateral load to the soldier-pile system.
While soldier-pile and lagging retaining wall systems are widely used in the commercial deep excavation industry, they are less common in residential applications for various reasons. They are also more technically advanced than precast concrete block retaining walls and more expensive to construct.
However, soldier-pile and lagging retaining wall systems have significant advantages over other soil retention systems. They are robust, resist soil movements exceedingly well, and have a narrow footprint, making them ideal design options for sites with space restrictions.
For example, let’s say your house and your neighbour’s are only 10′ (3.0m) apart. The property line is right in the middle, and there is an old 8′ (2.4m) tall retaining wall between the two properties that you need to replace. In this instance, a gravity retaining wall or a reinforced retaining wall will not work because there needs to be more space between the properties to accommodate the large footprint of a gravity or reinforced retaining wall system. Excavating a deep trench, required for most other retaining wall systems, so close to a house footing is only viable by first underpinning the foundation, which would be an added cost. Steel I-beams set in caissons are ideal for this site, as the wall’s footprint would be less than a meter wide and would not require extensive excavations. To achieve that narrow footprint, the footings of the wall (or the caissons in this instance) would have to be embedded a minimum of 12′ (3.65m) below grade. Still, it’s a more practical solution as you don’t need to underpin the foundation of the neighbouring house.
Soldier-pile retaining wall systems are an excellent option for retaining walls built on steep slopes. Because the soldier piles and the tiebacks can be inserted deep into the hill to extend beyond the failure plane, the design will tolerate slope movements more effectively than other systems. Also, in the occasion of a localized failure of the retaining wall, the affected section can be repaired or replaced without dismantling the entire retaining wall.
Although there are multiple material options, we typically use galvanized steel I-beams and reinforced concrete panel lagging when constructing soldier-pile retaining wall systems. This combination provides the most robust and long-lasting design and can be installed using compact equipment that can access a typical residential site. In addition, you can use timber ties as a substitute for concrete panels to lower costs (for short walls). However, it’s important to remember that the lifespan of timber used in a structural capacity is only about 15 years.
Where space behind the retaining wall is not a concern, you can use helical pile tiebacks to anchor the I-beams into the retained soil. Helical pile tiebacks are a great solution if the entire slope is unstable, as you can embed them deep into the hill with minimal excavation. They are also an excellent option for ecologically-sensitive sites, as construction causes minimal damage to the local environment.
We provide in-house design services and have extensive experience working with every city in the Greater Hamilton and Greater Toronto areas. We also offer stamped design drawings, slope stability assessments, arborist reports, and letters of completion.
Contact us today for a free consultation. We will happily provide an innovative solution for your retaining wall project.
Trusted Partners
Get A Quote Today
Please provide us with your contact information and the details of your project and we would be happy to get in touch with you to schedule an appointment.
