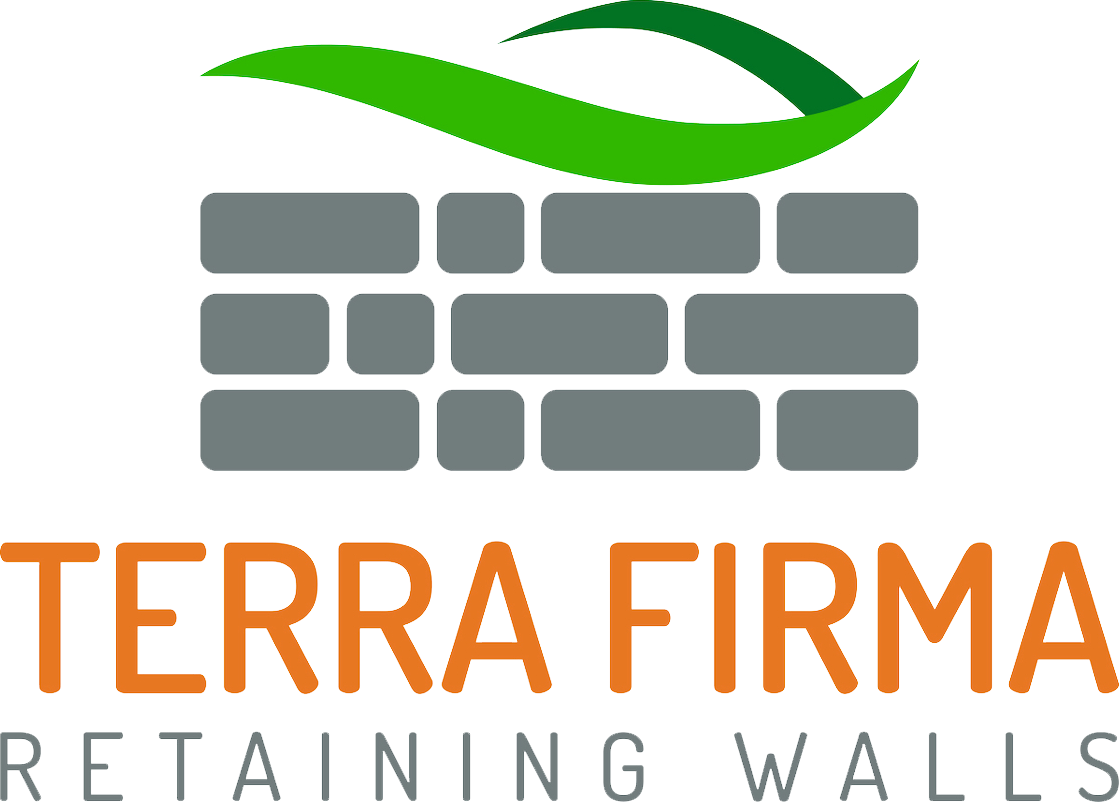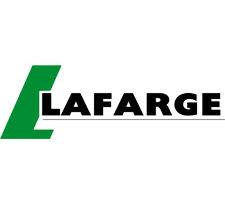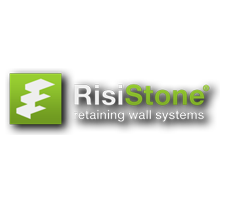We Serve Hamilton and the Greater Toronto Area
Do You Have a Retaining Wall Project We Can Help With?
How to choose the right products for your retaining wall design.
Choosing the right product for your retaining wall is easier if you understand the basic principles behind retaining wall construction. However, if you must construct your retaining wall on a slope or in poor soil conditions, or if your retaining wall must support a load surcharge such as a driveway, slope, or a building, it’s always best to seek the advice of a structural engineer, regardless of the height of the proposed retaining wall. You should also consult a structural engineer for retaining walls taller than 1.8 meters (5’11”), irrespective of site conditions.
Numerous product options are available for retaining walls shorter than 1 meter (3’3″) at their highest point. Precast concrete blocks are the most durable and cost-effective solution for small walls. When choosing a precast block, remember that the deeper the block, the sturdier the retaining wall is. For example, a retaining wall built with a 6″ tall, 8″ wide, and 12″ deep precast block is sturdier than a retaining wall built with a 6″ tall, 8″ wide, and 9″ deep precast block.
Precast concrete blocks are still an excellent choice for walls taller than 1 meter (3’3″). However, taller walls require a larger precast block or regular tiebacks. The general principle here is that the heavier the mass, the taller you can build.
Due to their lower cost, pressure-treated 6″x6″ ties are popular for retaining wall construction. However, it’s important to remember that the lifespan of pressure-treated timber used in a structural capacity is only about 15 years, so using pressure-treated wood for retaining walls taller than 1 meter (3′ 3″) is not a good idea. To construct a timber retaining wall properly, you must follow the same steps required to build a precast block retaining wall, from the gravel base to the tiebacks. As the cost difference between pressure-treated timber and precast concrete blocks is only about 25%, considering precast blocks for your wall instead of pressure-treated wood is worthwhile.
If you are building a retaining wall with pressure-treated timber, it would be a good idea to use Geogrid instead of 6″ x6″ deadmen to act as tiebacks. This is because wood deadmen work like wicks and suck in moisture from the surrounding soils, rotting much faster than the wood on the rest of the retaining wall. However, if you must construct the wall with wood deadmen, seal the end that goes into the soil with a water repellant.
Are you constructing your retaining wall on a steep slope or in poor soil conditions? Suppose the answer to this question is yes. In that case, a gravity retaining wall system is highly likely to fail, especially if the wall is over 1.5 meters tall. The most viable solution is a soldier-pile & lagging retaining wall system. Even though soldier-pile & lagging systems are more costly than gravity-retaining wall systems, they are more robust and highly impervious to the effects of unstable slopes.
Natural stone is a timeless choice for retaining wall construction and will age better than manufactured materials. Guillotined natural Armour stone provides sharper lines and a much neater finish than random Armour stone blocks. However, guillotined Armour stone costs significantly more and may not be feasible when large quantities are required.
Natural stone is an excellent choice for short retaining walls when the aesthetics of the wall are important. However, you can’t interlock natural stone blocks to keep them from sliding, which makes them a structurally inferior choice for tall retaining walls. In addition, a comparatively steeper setback is crucial to natural stone retaining walls as they rely entirely on friction to prevent individual blocks from sliding forward. As a result, they are unsuitable for tight spaces as well.
If no other viable solutions exist, only then should you consider a poured concrete design for your retaining wall. As poured concrete walls are rigid structures, they cannot compensate for soil movements during freeze-thaw cycles. As a result, the footings must extend well below the frost line, increasing the total height of the wall by another 1.2 m (4′). In addition, poured concrete retaining walls are costly due to this design necessity and the added expenses associated with on-site forming, steel reinforcing, and pouring concrete.
In a nutshell, the right product for your retaining wall will depend heavily on the site conditions. Therefore, it must be considered carefully during the design and planning phase.
If your retaining wall is over 1 meter tall, don’t hesitate to contact us for a free consultation. We would happily provide you with a customized design solution that will stand the test of time.
Trusted Partners
Get A Quote Today
Please provide us with your contact information and the details of your project and we would be happy to get in touch with you to schedule an appointment.





